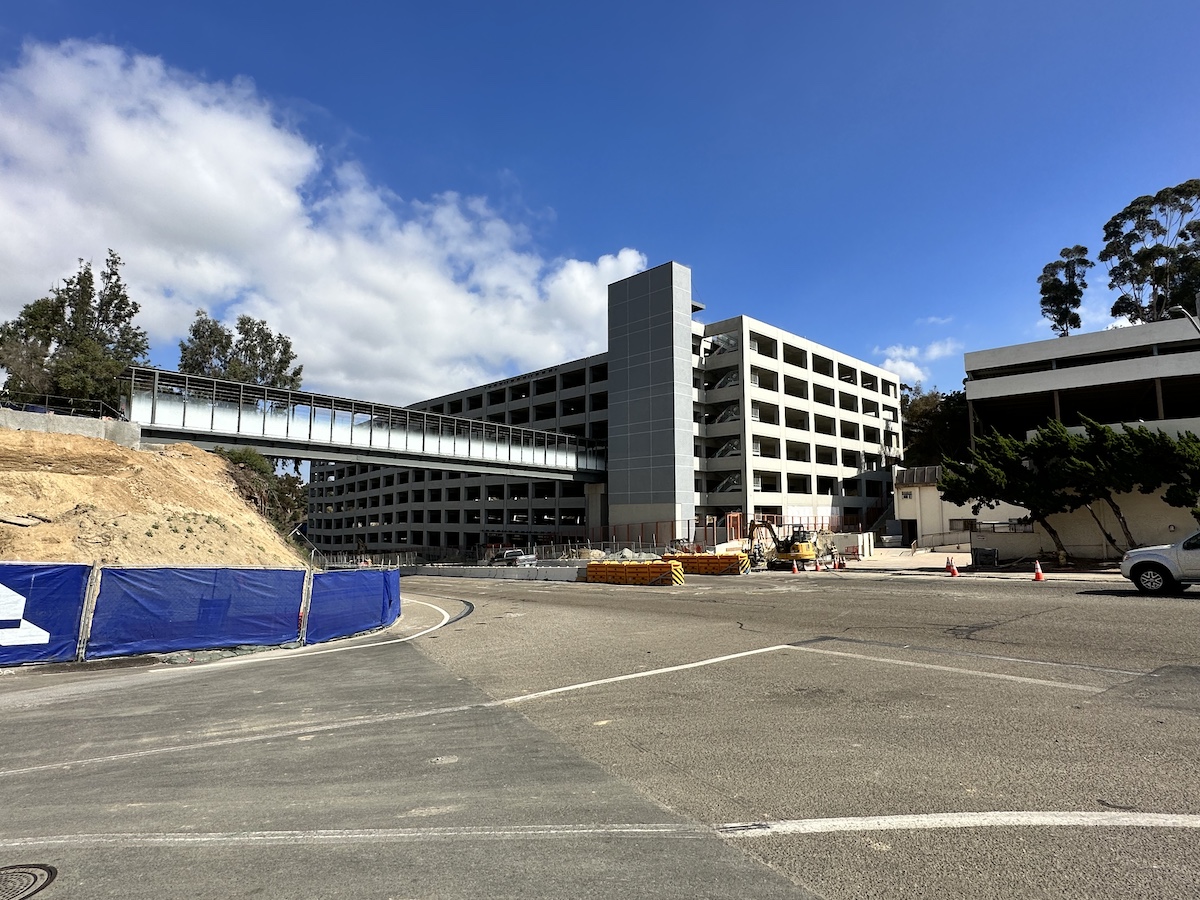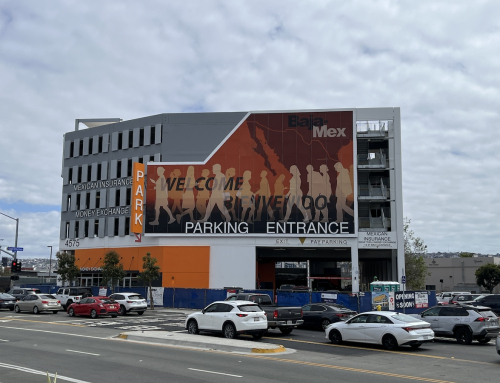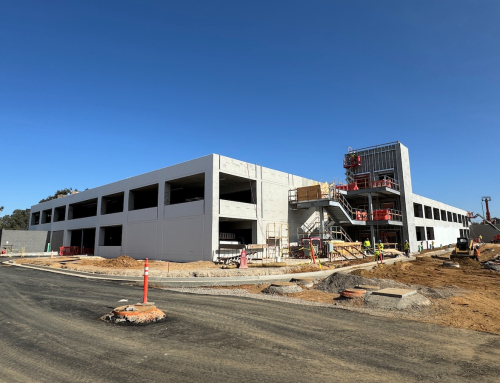SCRIPPS MERCY HOSPITAL PARKING STRUCTURE
6th Avenue Parking Structure
Project Description
This project includes 434,592 square-foot, 1,274 parking stall, nine-level post-tensioned concrete parking structure with a steel and concrete pedestrian bridge spanning across 6th Avenue connecting the parking structure to the rest of the hospital campus.
Christian Wheeler provided Construction Phase Geotechnical Observation and Soil Testing Services, and all required Special Inspection and Materials Testing of Post-Tensioned Concrete, Reinforced Concrete, Masonry, and Field Welding.
Client
Scripps Health
Jurisdiction
City of San Diego
Services
Geotechnical Engineering
Special Inspection and Materials Testing
Christian Wheeler Engineering Team Leader
Charlie Carter, PE



